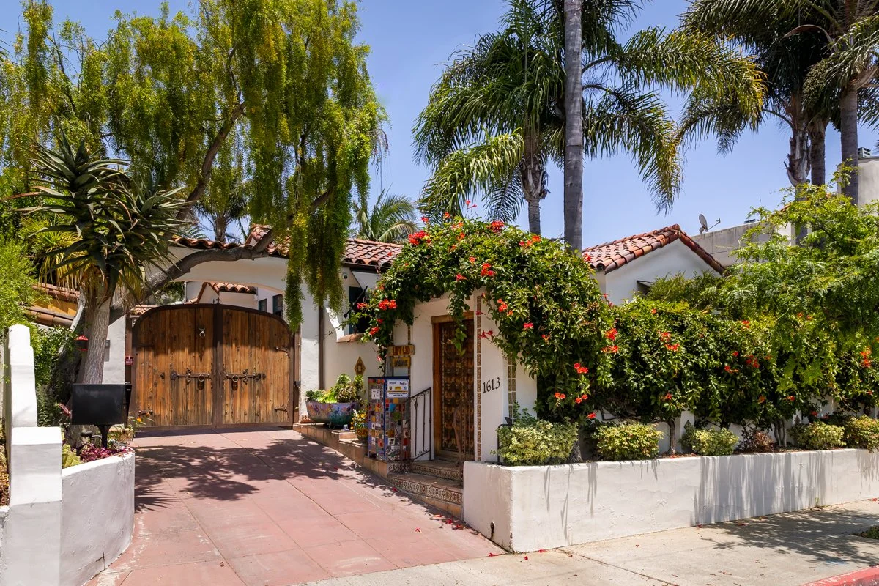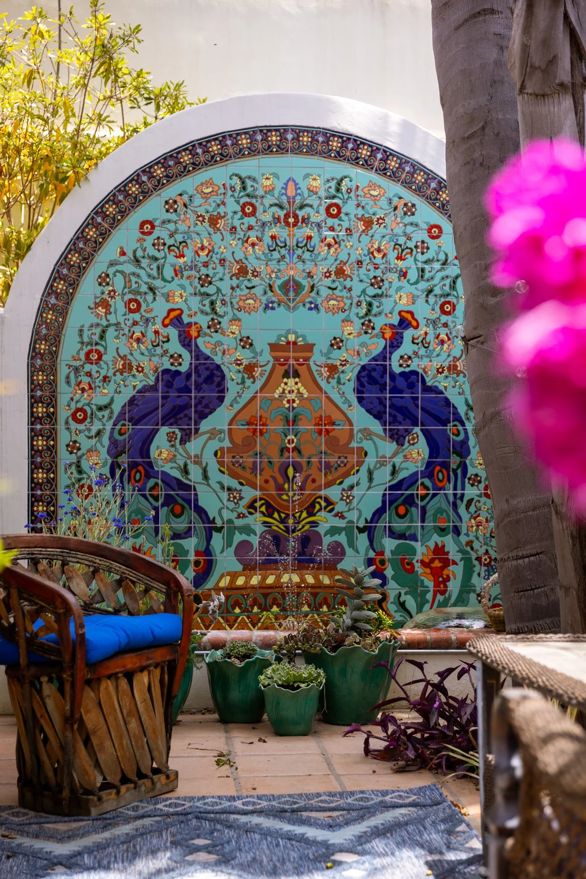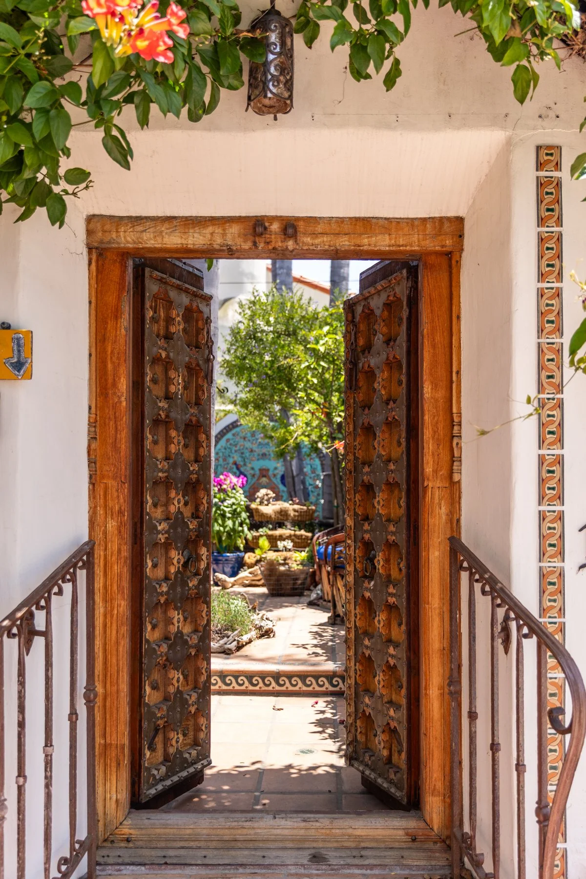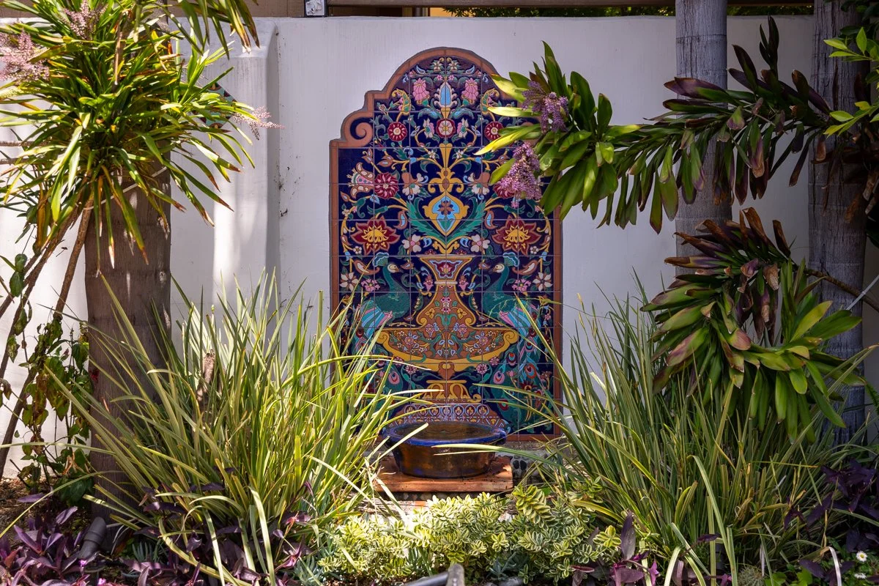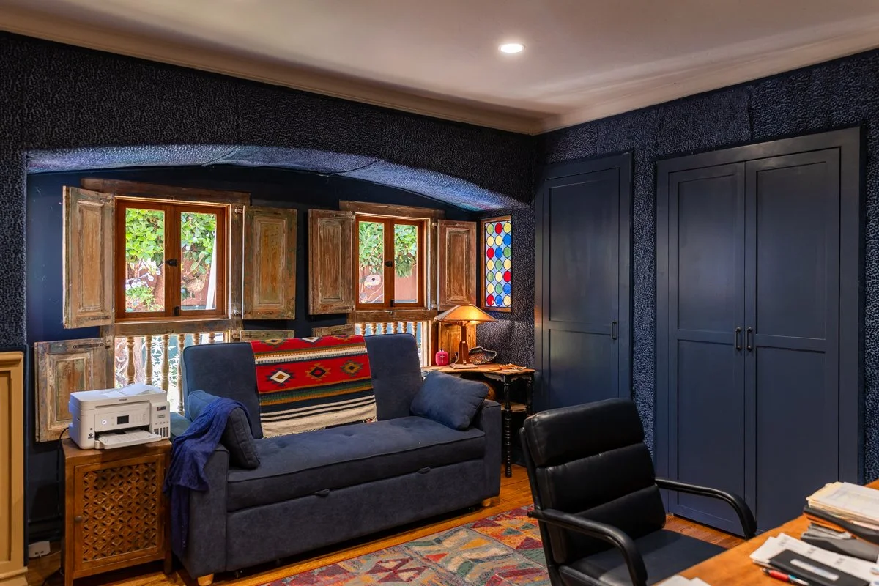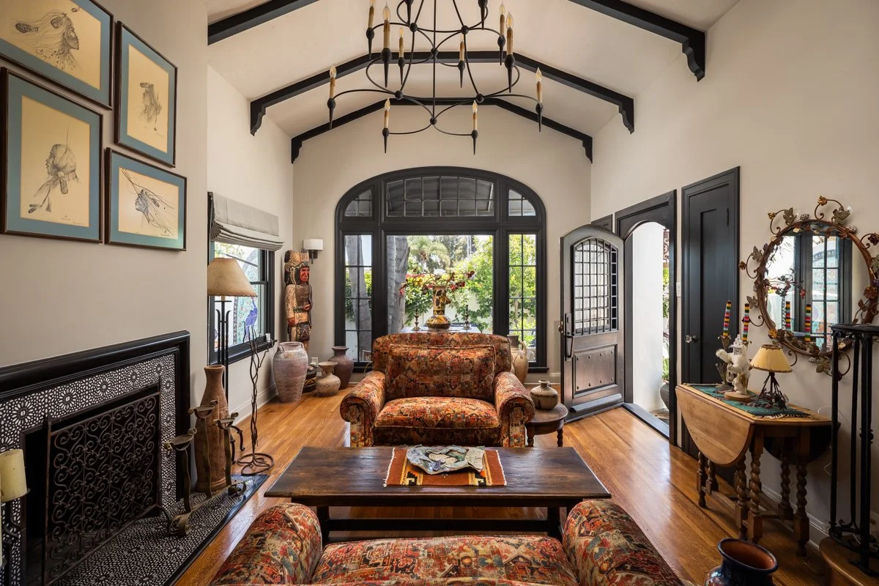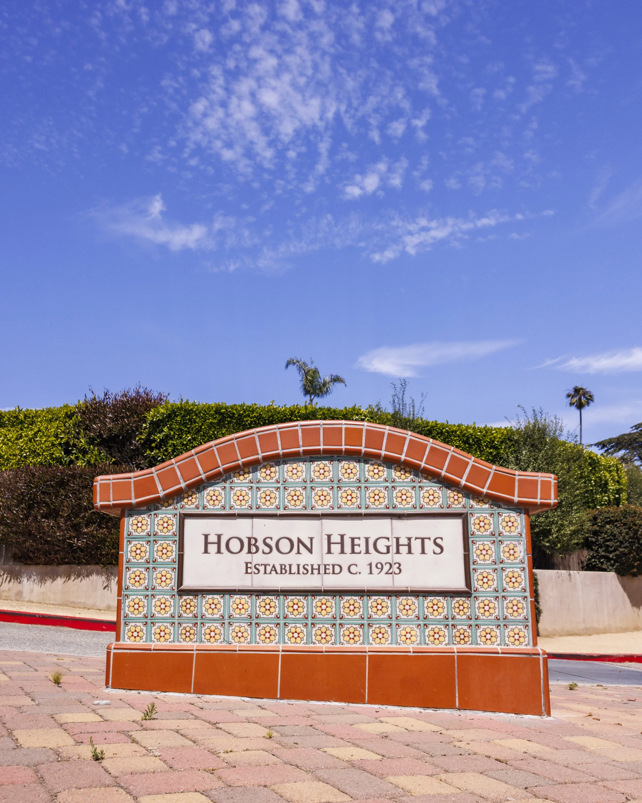1613 Main Street
1613 E. Main Street
The John P. McGonigle Residence (1927)
Stop 1: Front Gate / Courtyard
Welcome to Encinal Court, the very first section of Hobson Heights. In the late 1920s—Ventura’s oil-boom years—buyers were chauffeured up here to tour these new “exclusive” lots. Deed restrictions required every home to be built in Spanish or Italian style, and this 1927 house wears that identity proudly: stucco walls, red tile roof, carved wood doors, and original windows with their double-line muntins.
Decades later, local ceramicist Michael O’Kelly—best known for the historic tile mural of Ventura’s founders by the Mission and the three tile monuments that welcome you into Hobson Heights—owned this home. He added the courtyard wall, arched driveway gate, and vibrant tile art that still glows today. They’re a love letter in clay and color to the history of Ventura.
Stop 2: The McGonigle Story
Step inside and meet the man who first lived here: John P. McGonigle. Born in Missouri, he moved with his family to Ventura in the 1890s. Before founding his insurance business, John joined his father in the family grocery and real estate businesses, learning the rhythms of town life—selling goods, trading land, and watching Ventura grow. By 1909 he shifted into insurance, and from this very house he built one of the most successful Travelers Insurance agencies in Southern California. At the same time, he was helping found the Ventura Elks Lodge, a civic hub of community support. Imagine clients climbing these steps, greeted not only by a businessman, but by a neighbor invested in Ventura’s future.
Stop 3: Living Room
The living room, with its soaring arched ceiling, carved beams, and tile-framed fireplace, still carries that sense of enterprise and welcome. This was both office and hearth—a place where business blended with community.
Stop 4: Dining Room → Kitchen → Breakfast Nook
Up the small steps is the dining room, facing the sunny courtyard. Continue to the kitchen, now remodeled, then into the cozy breakfast nook. Even with updates, the original muntin window pattern repeats, a thread tying each space back to 1927.
Stop 5: Bedrooms & Hall
The original footprint held three bedrooms and one bath. Modest in size, yes, but with hardwood floors, detailed woodwork, and generous light. Much of that integrity remains, making the home feel authentically of its time.
Stop 6: North Wing / Art Studio
Beyond lies the evolution of the house: a family room expanded in 1949 and later transformed in 1999 by O’Kelly into his personal art studio. Today, fittingly, the studio continues to echo with creativity, as the current owner is also a ceramicist, carrying forward the artistic energy of this space.
Stop 7: Today’s Story
The Swade family has added their own personality—warmth, artful touches, and everyday life—to keep the home from being just a landmark. It is a living space, layered with history and artistry.
Parting Note
From groceries and real estate with his father, to pioneering Ventura’s insurance trade, to the Elks Lodge, McGonigle’s story is inseparable from Ventura’s. Nearly 100 years later, this house still tells that story—oil-boom optimism, neighborhood pride, artistry, and the spirit of its residents who continue to make it their own.
